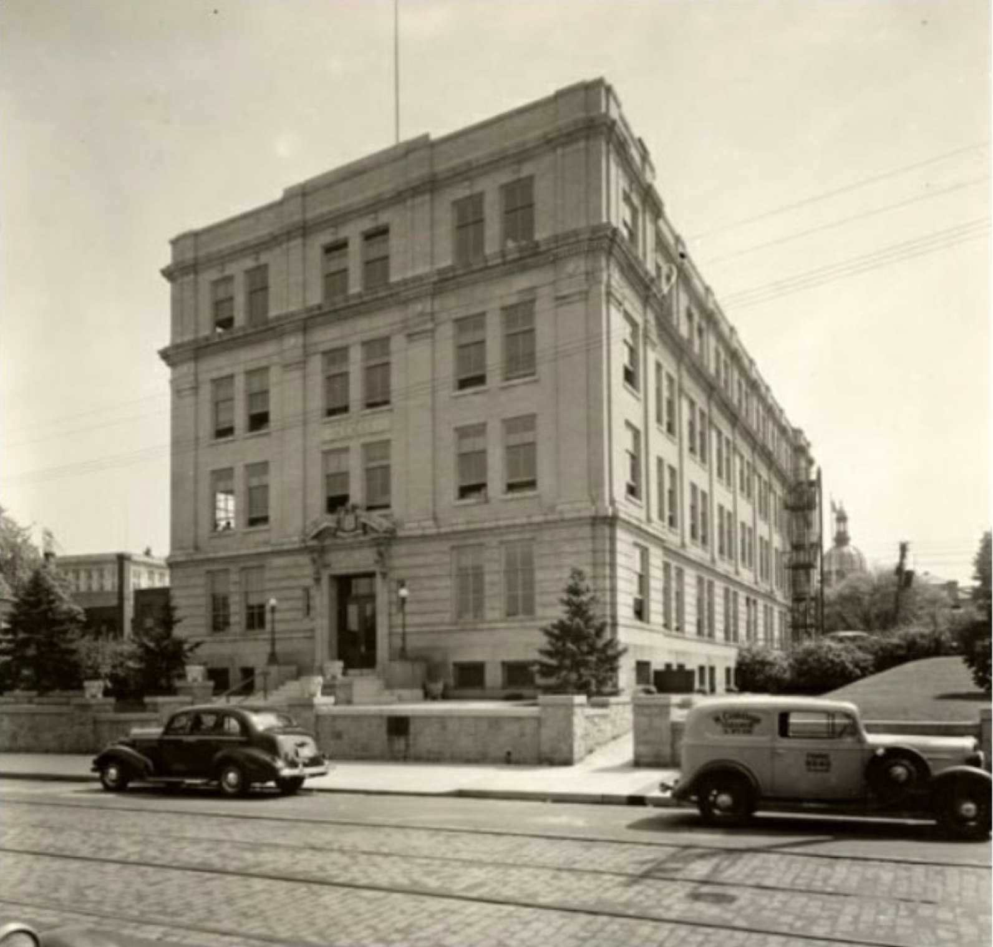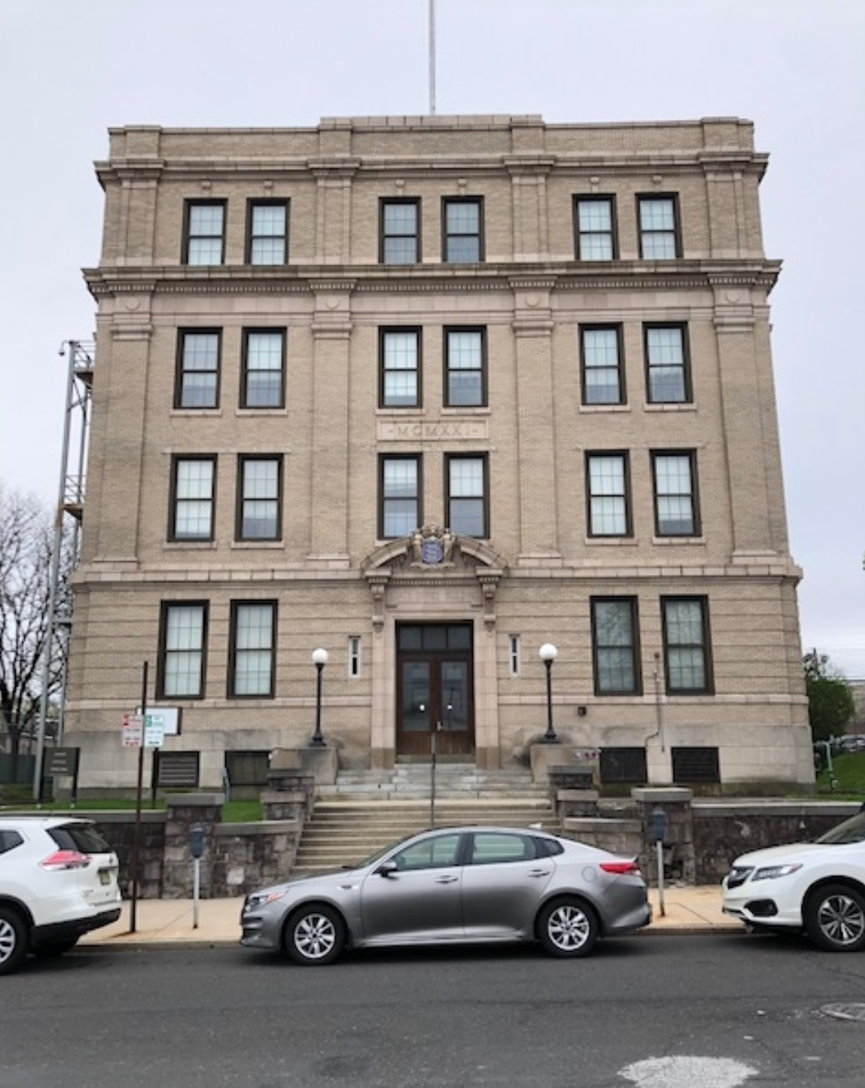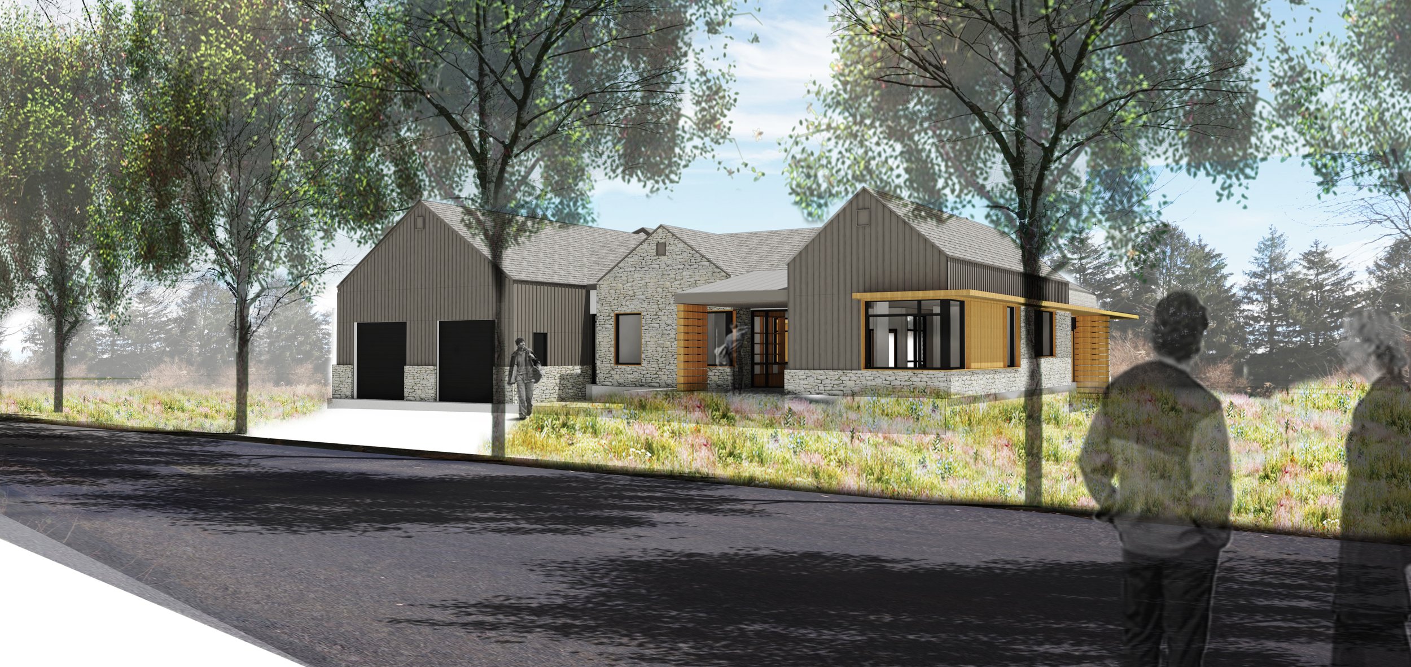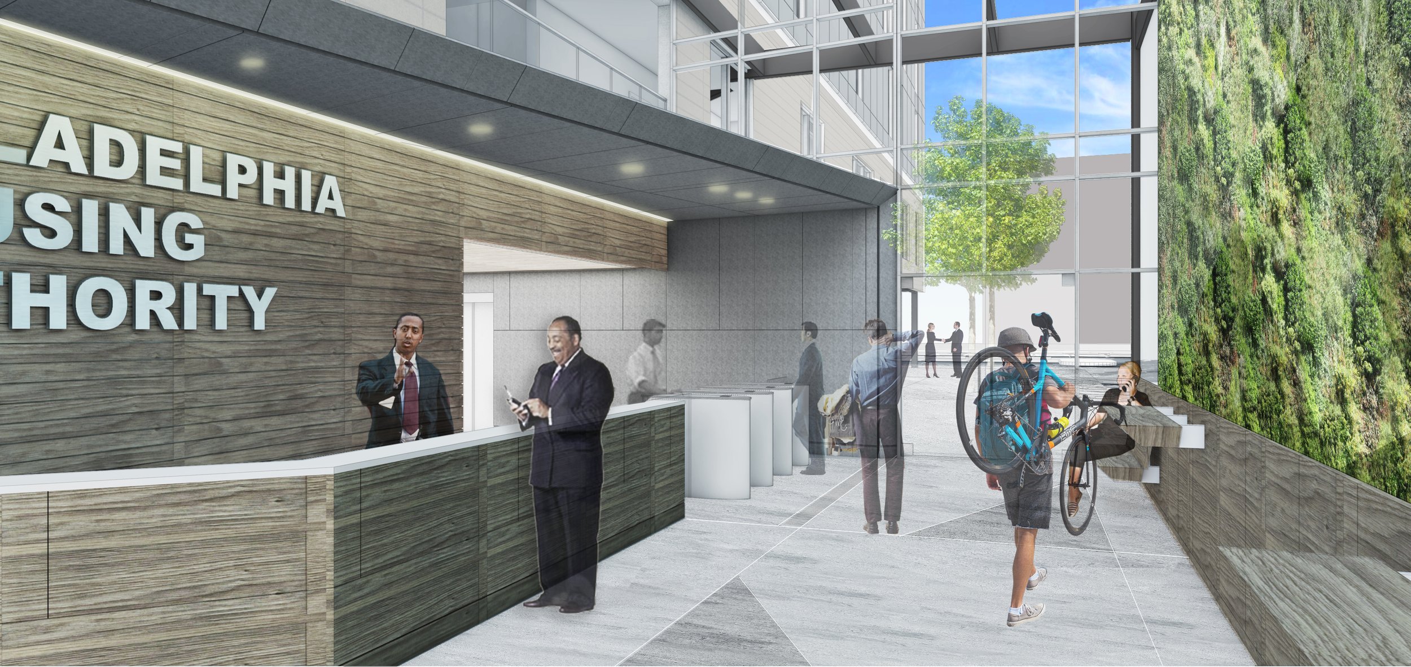NJ State Office BUilding
▲ Existing Condition
Reimagining a long-shuttered building as a flexible, accessible, and environmentally friendly modern workplace for the State of New Jersey
Our Role
Service Here
Service Here
Service Here
Typically, the New Jersey Department of Project Management and Construction (DPMC) monitors development and renovation projects across the state. We've been working with them in that capacity for almost 30 years. This time, however, THEY are the clients. Our long-time partners asked Lammey + Giorgio to design and execute a plan for updating a stunning but stuffy 1920s building in Trenton.
Although this particular building isn't on the historical register, it is in a historic district, and there was a strong desire from the DPMC to see that it continues to serve the State of New Jersey.
However, the existing interior was designed for another era. Cramped rooms. Dark corridors. Awkward, narrow floorplates. Zero flexibility. The building systems were also outdated -- not only inefficient and unreliable, but also unable to support the demands of today's technologies.
To help the DMPC plan for the future, first, we had to understand the building's past and the present working conditions of the agency that will occupy it.
▲ Value Process
⊚ Image Title
Value Proposition
We began with a comprehensive assessment of the physical structure and analysis of the end-user's operation. The only problem? There was no pre-determined end-user, as the DPMC wanted to keep its options open. So we worked with them to identify State agencies that might occupy this building and gain a high-level understanding of how those agencies function day-to-day.
To support what we learned, we focused our design efforts on the budding core, preserving everything we could and creating a repeating floor plan optimized for flexibility to maximize potential occupancy and available square footage. To maximize the budget as well, we built out the bare minimum using a modular layout that serves the needs of potential occupants while making it easy to change room sizes as needed.
▲ Key Attributes
⊚ Image Title
Key Attributes
Once we completed the design, we gave the DPMC a "playbook" for adapting the building in the future. These illustrated and annotated guidelines show how our plan can accommodate a multitude of uses - from housing one agency in the entire building to multiple agencies per floor. It also clearly explains how each variation impacts building safety and egress requirements, providing additional design solutions when needed.
We also future-proofed the building by converting it to electrical from gas, upgrading all building systems, and using simple, durable finishes and furnishings that complement the building’s original character while adding an elevated, modern sensibility. These interior renovations align with our exterior rehabilitation of the building envelope, which increases performance and reduces energy use while restoring its historical charm.
This adaptable design and strategic framework gives the State of New Jersey a building that will meet its needs today and evolve with them tomorrow.
▲ Gallery
←View all Stories
Your workspace is an investment. Are you getting the returns you deserve?
▲ Work With Us
Your space is an asset. And the value of that asset can be directly measured by how well it achieves its purpose. With more than 40 years of experience, Lammey+Giorgio know that with the right design and strategy, your space can reduce expenses and maintenance costs and increase wealth and resilience.










