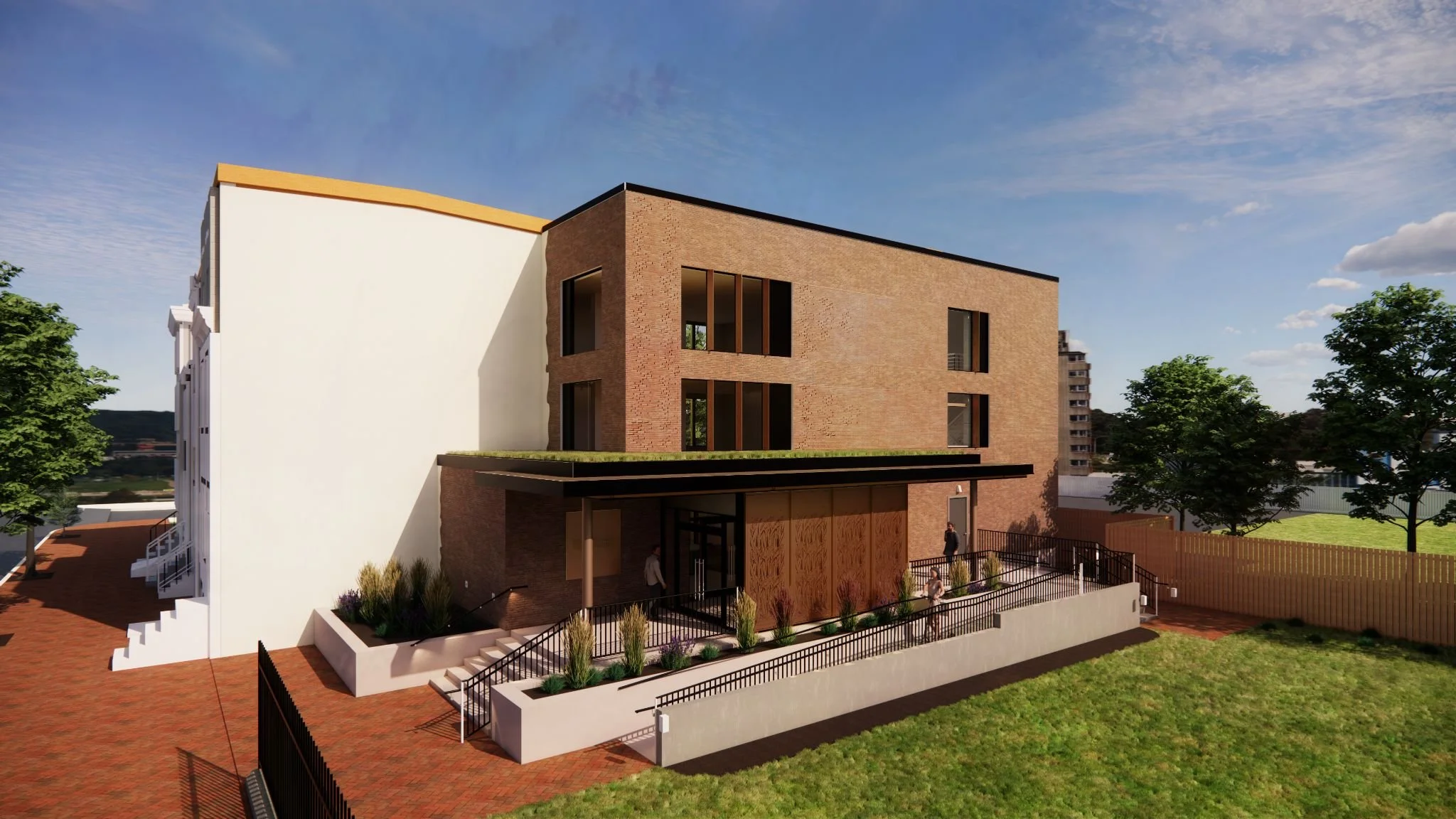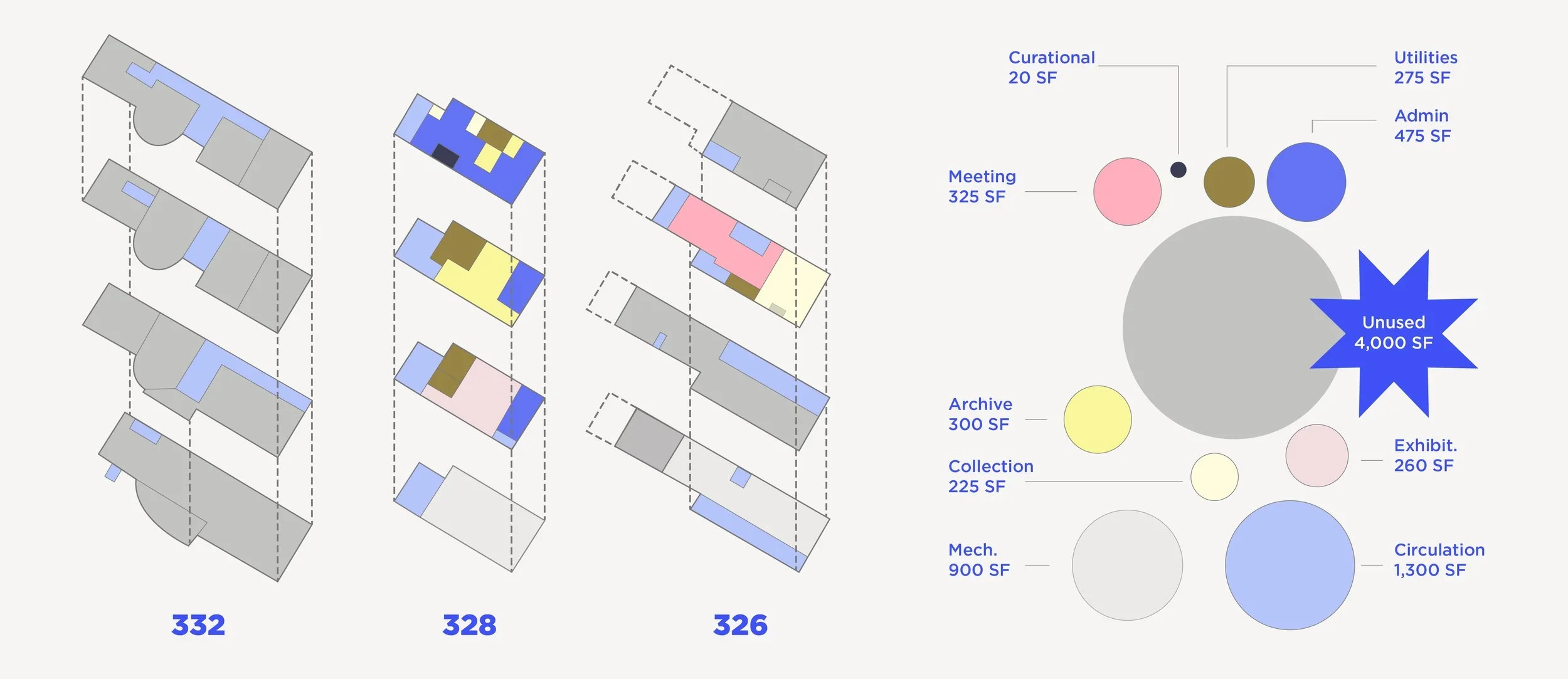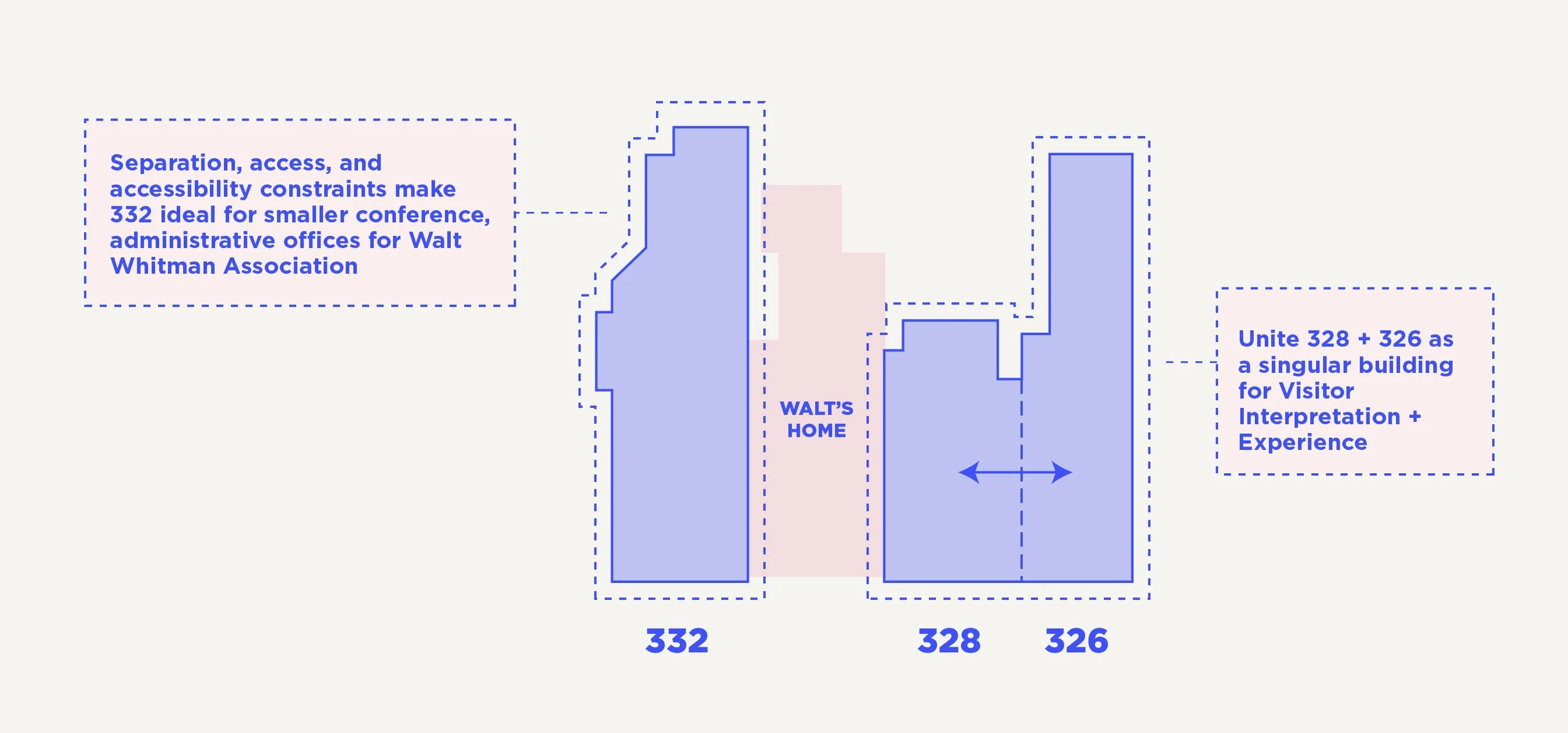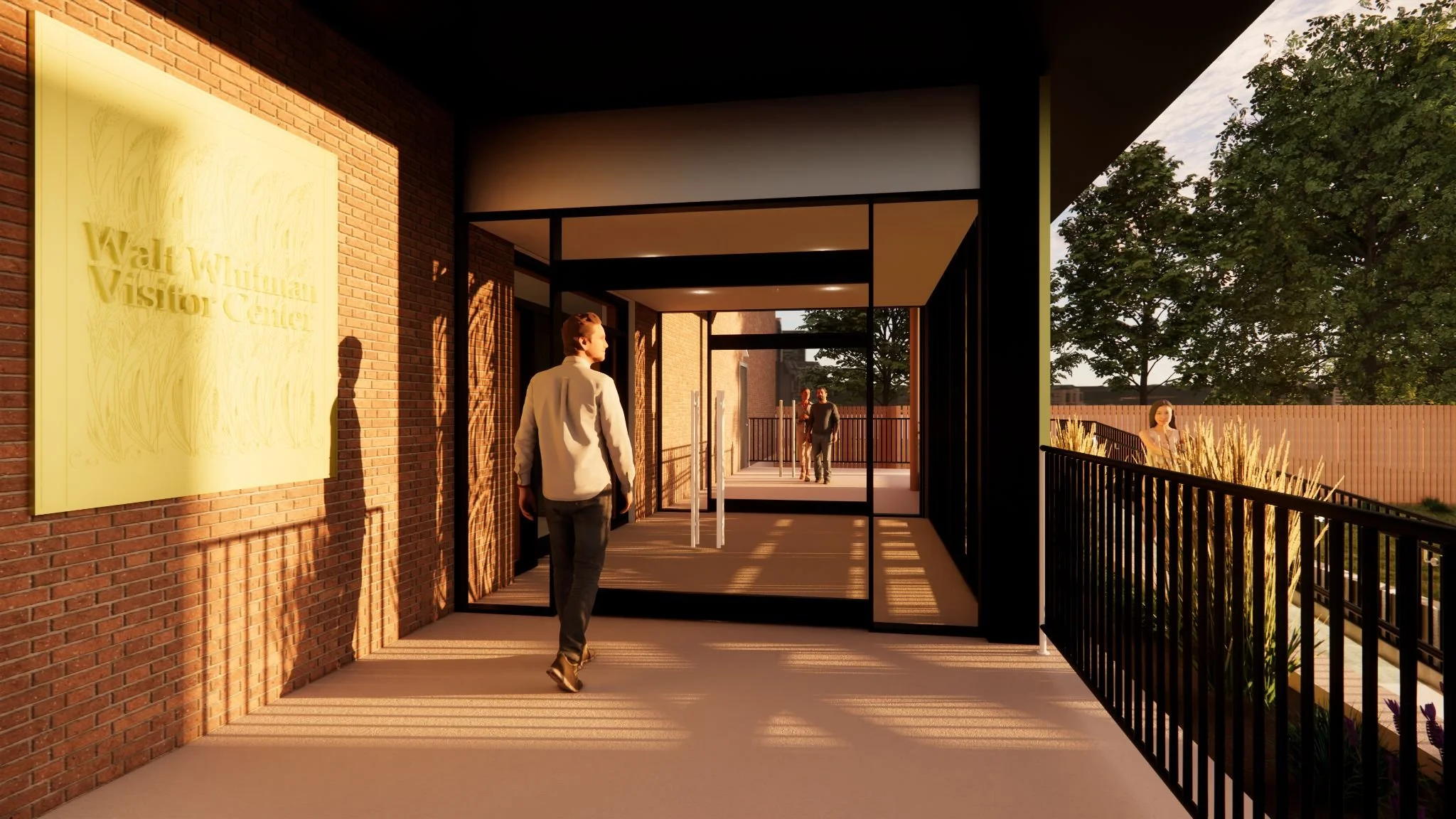WALT WHITMAN VISITOR CENTER
▲ INTRO
How L+G transformed a constrained historic site into a flexible visitor experience that strengthens its brand, and expands its potential.
Walt Whitman’s home is a historic and literary landmark. But until now, the space's limitations have prevented it from realizing its full cultural and community value. Aging infrastructure, inadequate systems, and a cramped visitor experience were suppressing attendance and stifling opportunity.
In partnership with the Walt Whitman Association and the New Jersey Division of Parks and Forestry, we developed a strategy to both preserve the space's history and expand its impact.
▲ STRATEGY
Turning an Asset Into an Opportunity
The existing site was underperforming. Outdated layouts and mechanical systems made the space costly to operate and difficult to navigate—especially for school groups and mobility-challenged visitors. L+G helped stakeholders reframe the challenge: this was more than a renovation, it was a reinvestment in Camden’s cultural infrastructure.
We facilitated workshops with state and city officials, neighborhood advocates, and the Association to define a shared vision that aligned with broader goals of tourism, equity, and educational engagement.
▲ DESIGN
A Space That Performs
Instead of a stitched-together fix, we created a coherent, modern addition that honors the neighborhood fabric while clearly signaling a new era. The new reception area offers an unmistakable sense of arrival, combining practical functionality with aesthetics that embed the story of Whitman’s “Leaves of Grass” into the fabric of the architecture.
▲ DESIGN
By joining adjacent properties and reorganizing circulation, we expanded capacity, added accessible restrooms, and created flexible education and exhibition zones. The architecture now reflects and reinforces the institution’s identity—welcoming, relevant, and future-ready.
▲ IMPLEMENTATION
The Future of Whitman’s Legacy Begins Today
Delivering this transformation required navigating a labyrinth of regulatory approvals and stakeholder expectations—from the NJDEP and CHIPO to the city of Camden and private associations. We balanced the needs of preservation with the requirements of performance, threading upgraded systems into tight plenum spaces and retrofitting the adjoining rowhomes with minimal visible intervention. Every move was made with long-term stewardship in mind: improving building envelope performance, future-proofing systems, and creating more efficient operations.

▲ RETURN ON ARCHITECTURE
▲ Work With Us
Your workspace is an investment. Are you getting the returns you deserve?
Your space is an asset. With the right design and strategy, your space can reduce expenses and maintenance costs and increase wealth and resilience.






